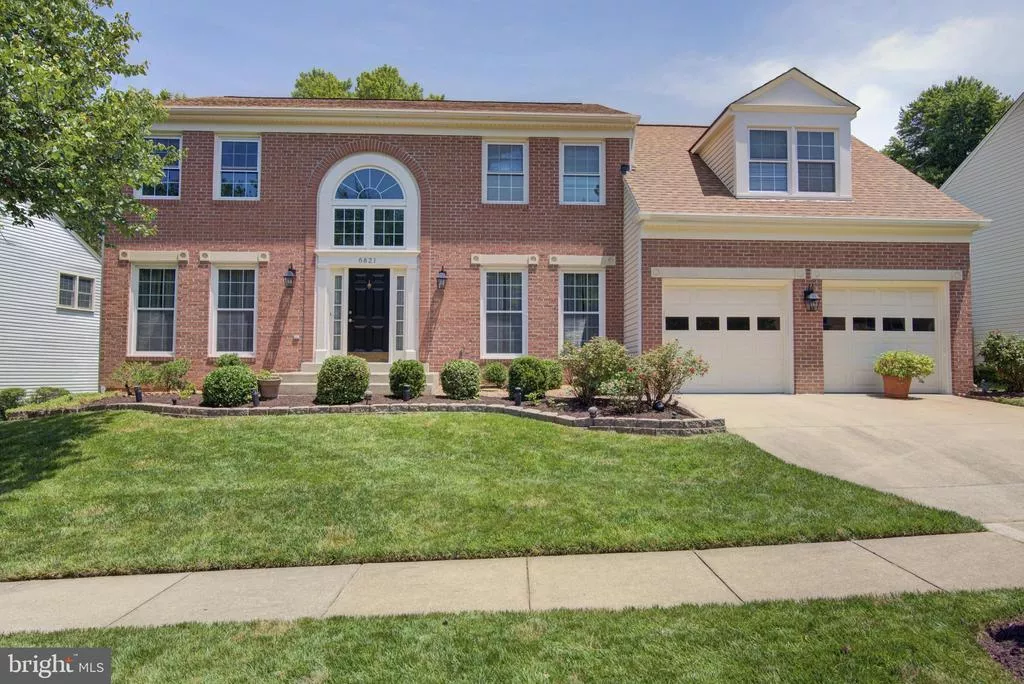
| 6821 COMPTON HEIGHTS CIRCLE CLIFTON VA 20124 | |
| Price | $ 954,900 |
| Listing ID | VAFX2250272 |
| Property Type | Detached |
| County | FAIRFAX-VA |
| Neighborhood | COMPTON HEIGHTS |
| Beds | 4 |
| Baths | 3 Full 1 Half |
| House Size | 3728 |
| Year Built | 1989 |
Description
Welcome to 6821 Compton Heights Cir – Where Comfort, Convenience, and Charm Meet
Nestled in the heart of the highly desirable Clifton community, this beautifully maintained and freshly painted single-family home offers over 3,700 square feet of elegant living space across three finished levels. With 4 spacious bedrooms, 3.5 updated bathrooms, and thoughtful upgrades throughout, this home effortlessly blends timeless design with modern comfort.
Step through the front door into a stunning two-story foyer, where gleaming hardwood floors flow throughout the formal living and dining rooms. The gourmet kitchen features freshly painted cabinetry, stainless steel appliances, and recently installed luxury ceramic tile. A sunny bay window and eat-in area open to the dramatic vaulted ceilings of the family room, complete with a floor-to-ceiling brick fireplace — perfect for cozy gatherings.
The oversized main-level office is ideal for remote work or study, while the upgraded half bath (2021) adds stylish functionality. Upstairs, unwind in the expansive primary suite, featuring a private sitting area and a luxury en-suite bath (2023) with dual vanities, 12x12 ceramic tile, and a spacious Roman shower. Three generously sized bedrooms, full bath and hardwood floors complete the upper level.
The fully finished basement provides over 1,000 sq.ft. of flexible living space — ideal for a recreation room, guest suite, or home gym — and includes a full bath and a separate den.
Outside, enjoy serene evenings on the deck, which extends from the family room and overlooks a private, well-landscaped backyard with mature fruit trees. The home's maintenance-free exterior features aluminum-wrapped trim and upgraded landscape lighting.
Recent Major Updates Include: Roof (2017), Baths (2021/2023), HVAC (2020/2021), Water Heater (2019)
Financial Information
List Price: $ 954900
Taxes: $ 9569
Property Features
Association Amenities: Common Grounds
Association Fee Includes: Snow Removal, Trash
Basement: Fully Finished
Construction Materials: Brick Front, Vinyl Siding
Cooling: Central A/C
Elementary School: CENTREVILLE
Foundation Details: Concrete Perimeter, Slab
Heating: Heat Pump(s)
High School: CENTREVILLE
Middle Or Junior School: LIBERTY
Other Structures: Above Grade, Below Grade
Roof: Architectural Shingle
Utilities: Cable TV Available, Electric Available, Natural Gas Available
Water Source: Public
Listed By:
Century 21 Redwood Realty





