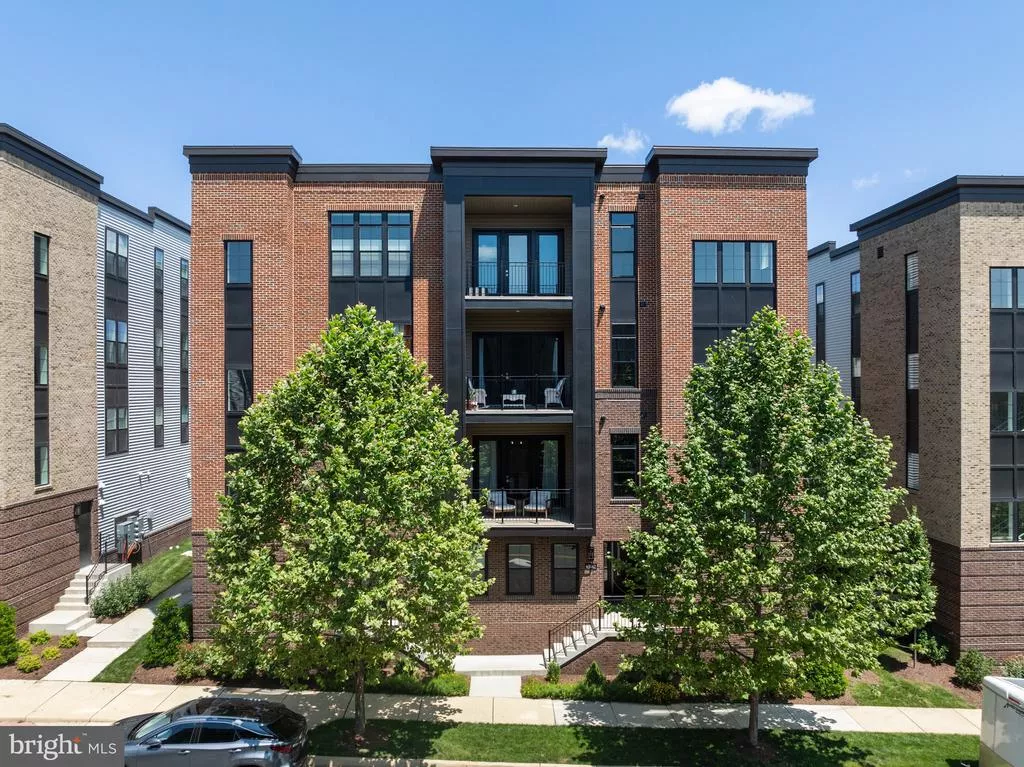
| Unit 100 43442 CROSON LANE ASHBURN VA 20148 | |
| Price | $ 1,025,000 |
| Listing ID | VALO2099838 |
| Property Type | Unit/Flat/Apartment |
| County | LOUDOUN-VA |
| Neighborhood | METRO WALK AT MOOREFIELD STATION |
| Beds | 4 |
| Baths | 3 Full 1 Half |
| House Size | 2855 |
| Year Built | 2022 |
Description
Welcome to 43442 Croson Lane #100, a Toll Brothers luxury condo offering 2,855 square feet of refined living across two thoughtfully designed levels. This rarely available model lives like a townhome, with a private front door entry and interior access to a private 2-car garage—a combination that is uniquely exclusive to this unit within the community.
On the entry level, you'll find a versatile flex suite with a full bath, ideal for guests, multigenerational living, or a home office setup. From here, step directly into your home from the garage or the front walk-up—no shared hallways or lobbies.
Upstairs, the open-concept living space is flooded with natural light and offers panoramic views from all four sides of the building. The gourmet kitchen is a showstopper, with stainless steel appliances, upgraded cabinetry, quartz countertops, and a large center island. Wide-plank hardwood floors run throughout the upper level.
The expansive primary suite features a sitting area, dual walk-in closets, and a spa-like bathroom with frameless glass shower and premium finishes. Two additional bedrooms, a full bath, and a powder room complete the upper level.
Community amenities include a resort-style pool, clubhouse, dog park, and miles of walking trails. Just a 5-minute walk to the Silver Line Metro and 18 minutes to Dulles Airport, with shopping, dining, and entertainment nearby at One Loudoun.
A rare opportunity for elevated, low-maintenance living in one of Ashburn’s most desirable locations.
Financial Information
List Price: $ 1025000
Taxes: $ 7621
Property Features
Association Amenities: Club House, Common Grounds, Community Center, Elevator, Exercise Room, Pool - Outdoor, Tennis Courts, Tot Lots/Playground
Association Fee Includes: Ext Bldg Maint, Insurance, Lawn Care Front, Lawn Care Rear, Lawn Care Side, Pool(s), Recreation Facility, Snow Removal, Trash
Construction Materials: Masonry
Cooling: Programmable Thermostat
Foundation Details: Slab
Heating: Programmable Thermostat
High School: ROCK RIDGE
Other Structures: Above Grade, Below Grade
Pets Allowed: No Pet Restrictions
Roof: Composite
Utilities: Under Ground
Water Source: Public
Listed By:
RLAH @properties





