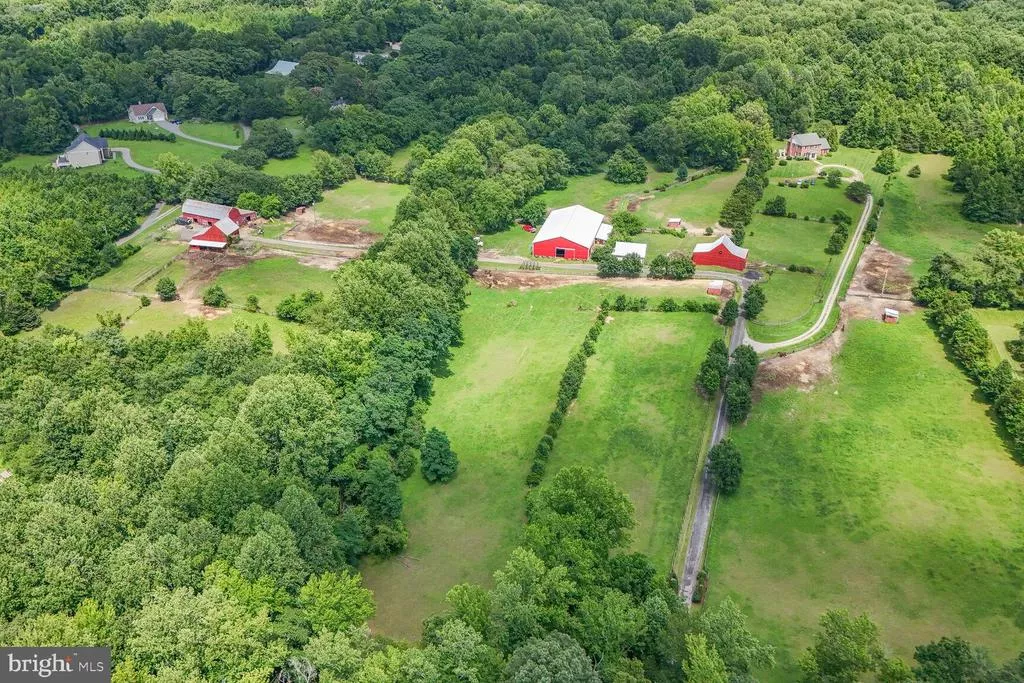
| 5779 PINDELL ROAD LOTHIAN MD 20711 | |
| Price | $ 1,899,000 |
| Listing ID | MDAA2118386 |
| Property Type | Detached |
| County | ANNE ARUNDEL-MD |
| Neighborhood | NONE |
| Beds | 4 |
| Baths | 3 Full 1 Half |
| House Size | 3729 |
| Year Built | 2005 |
| Lot Size | 39 |
Description
Equestrian Lifestyle with Refined Living at Thanksgiving Farm. Nestled in the rolling countryside of bucolic Lothian, Maryland, Thanksgiving Farm is a premier equestrian property designed with both the serious horse enthusiast and discerning homeowner in mind. This exceptional 2005 custom brick colonial, designed by renowned architect William E. Poole, offers over 3 finished levels of elegant living space—including 4 spacious bedrooms, 3.5 baths, and a stunning club room perfect for entertaining or relaxing after a day in the saddle. Set on an expansive and thoughtfully developed property of almost 40 acres, the farm features more than 40 stalls across four barns, each offering a minimum of 10 stalls—ideal for private operations, training programs, or boarding facilities. A studio apartment attached to the indoor arena and a tiny house with one of the barns provide flexible housing options for staff, or guests. Equestrian amenities are truly exceptional. The 72' x 132' indoor arena, built in 2005, boasts premium sand footing treated with magnesium for dust control and blue stone blend for optimal traction—perfect for year-round training. There is also a three-bay over-sized detached garage (27' x 36'), ideal for farm vehicles, trailers, and additional storage. The property is supported by two wells and two septic systems—one original to the property and another installed for the newer main residence—ensuring reliable, modern infrastructure. Located just 10 minutes from the PG Equestrian Center, and close to shopping, dining, and major commuter routes, Thanksgiving Farm offers the perfect blend of rural tranquility and urban convenience. This is a rare opportunity to own a fully equipped equestrian estate in one of Maryland’s most desirable riding communities. Be sure to check out our 3D virtual tour. Shown by appointment only.
Financial Information
List Price: $ 1899000
Taxes: $ 7554
Property Features
Basement: Connecting Stairway, Daylight, Partial, Full, Heated, Improved, Outside Entrance, Walkout Stairs, Workshop
Construction Materials: Brick, Vinyl Siding
Cooling: Ceiling Fan(s), Central A/C
Exterior Features: Outbuilding(s), Secure Storage
Fencing: Board, Vinyl
Foundation Details: Concrete Perimeter
Heating: Heat Pump - Gas BackUp, Heat Pump(s), Zoned
Lot Features: Partly Wooded, Private, Stream/Creek
Other Structures: Above Grade, Below Grade
Roof: Architectural Shingle
Utilities: Propane, Under Ground
Water Source: Well
Listed By:
Long & Foster Real Estate, Inc.





