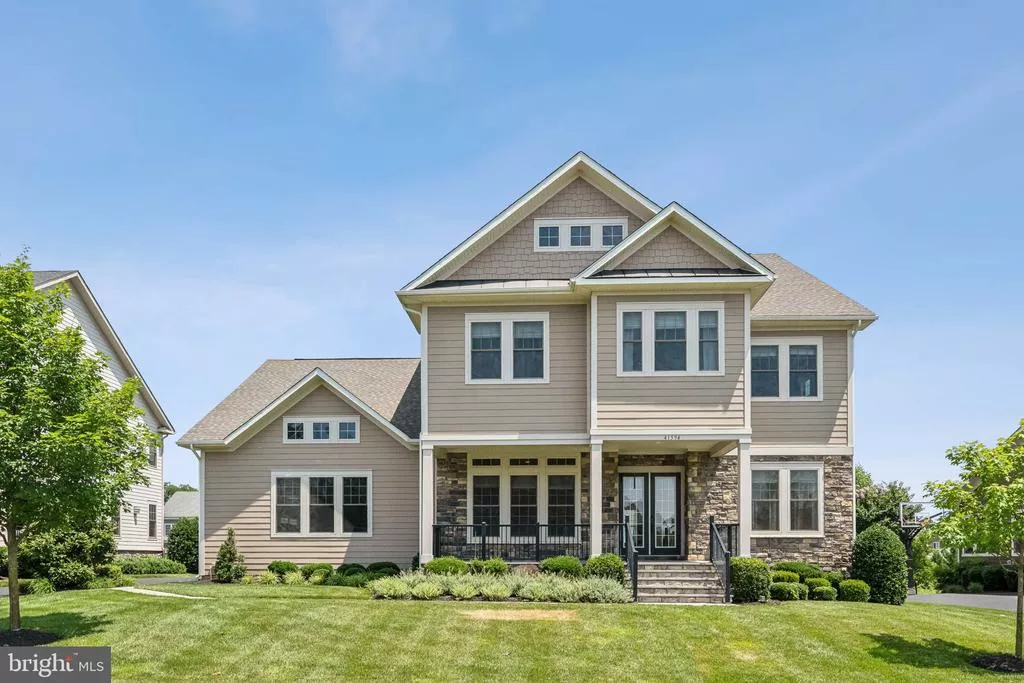
| 41594 HEPATICA COURT ASHBURN VA 20148 | |
| Price | $ 1,749,888 |
| Listing ID | VALO2100866 |
| Property Type | Detached |
| County | LOUDOUN-VA |
| Neighborhood | WILLOWSFORD AT THE GRANGE |
| Beds | 7 |
| Baths | 5 |
| House Size | 7007 |
| Year Built | 2017 |
Description
Experience the charm and lifestyle of one of Northern Virginia’s most sought-after communities—Willowsford! Located in The Grange, a premier enclave within the neighborhood, this stunning seven-bedroom, five-bathroom Timberneck model by Van Metre Homes blends timeless elegance with modern functionality, offering the perfect place to unwind, entertain, and create lasting memories.
From the moment you arrive, the charming front porch and beautifully landscaped yard set the tone for the warmth and character found throughout the home. Inside, an open-concept layout connects each space seamlessly—ideal for everyday life and effortless entertaining. Rich hardwood floors, soaring 10-foot ceilings, and designer lighting elevate the ambiance, while thoughtful upgrades like a spotless three-car garage with epoxy floors, EV Charger, and custom shelving, plus a private elevator ensure convenience and flexibility at every turn. The elevator is a standout feature, making multi-generational living or aging in place truly effortless.
At the heart of the home, the show-stopping kitchen shines with custom cabinetry featuring glass accents, top-of-the-line appliances, a huge center island, and built-in storage. A generous walk-in pantry and light-filled breakfast room complete the space, while the adjacent family room with a cozy gas fireplace and the formal dining room and study offer the perfect balance of casual and refined living.
Upstairs, the luxurious primary suite provides a peaceful escape with plush carpeting, a spa-inspired bath featuring a soaking tub and frameless glass shower, and an impressive walk-in closet with custom built-ins. Four additional bedrooms and a flexible bonus space ensure there’s room for everyone.
The finished walk-out basement extends the living space even further with 10-foot ceilings, a spacious rec room, a media room ready for movie night with built-in AV, two extra bedrooms, a full bath, and generous storage throughout—ideal for guests, hobbies, or entertaining.
This premium level lot is a blank canvas ready for your dream backyard. Whether you desire a pool, play areas, or outdoor living features or all of the above, this backyard can fulfill those dreams!
Living in Willowsford means enjoying award-winning amenities, top-rated Loudoun County schools, access to major commuter routes, and a lifestyle rich with nature, community, and farm-to-table charm. Don't miss this rare opportunity to own a standout home in The Grange—where comfort, style, and thoughtful design come together beautifully.
From the moment you arrive, the charming front porch and beautifully landscaped yard set the tone for the warmth and character found throughout the home. Inside, an open-concept layout connects each space seamlessly—ideal for everyday life and effortless entertaining. Rich hardwood floors, soaring 10-foot ceilings, and designer lighting elevate the ambiance, while thoughtful upgrades like a spotless three-car garage with epoxy floors, EV Charger, and custom shelving, plus a private elevator ensure convenience and flexibility at every turn. The elevator is a standout feature, making multi-generational living or aging in place truly effortless.
At the heart of the home, the show-stopping kitchen shines with custom cabinetry featuring glass accents, top-of-the-line appliances, a huge center island, and built-in storage. A generous walk-in pantry and light-filled breakfast room complete the space, while the adjacent family room with a cozy gas fireplace and the formal dining room and study offer the perfect balance of casual and refined living.
Upstairs, the luxurious primary suite provides a peaceful escape with plush carpeting, a spa-inspired bath featuring a soaking tub and frameless glass shower, and an impressive walk-in closet with custom built-ins. Four additional bedrooms and a flexible bonus space ensure there’s room for everyone.
The finished walk-out basement extends the living space even further with 10-foot ceilings, a spacious rec room, a media room ready for movie night with built-in AV, two extra bedrooms, a full bath, and generous storage throughout—ideal for guests, hobbies, or entertaining.
This premium level lot is a blank canvas ready for your dream backyard. Whether you desire a pool, play areas, or outdoor living features or all of the above, this backyard can fulfill those dreams!
Living in Willowsford means enjoying award-winning amenities, top-rated Loudoun County schools, access to major commuter routes, and a lifestyle rich with nature, community, and farm-to-table charm. Don't miss this rare opportunity to own a standout home in The Grange—where comfort, style, and thoughtful design come together beautifully.
Financial Information
List Price: $ 1749888
Taxes: $ 14126
Property Features
Association Amenities: Club House, Common Grounds, Dog Park, FitnessCenter, Jog/Walk Path, Meeting Room, Pool - Outdoor, Swimming Pool, Tennis Courts, Tot Lots/Playground, Water/Lake Privileges
Association Fee Includes: Common Area Maintenance, Management, Pool(s), Recreation Facility, Snow Removal, Trash
Basement: Connecting Stairway, Daylight, Full, Full, Fully Finished, Interior Access, Outside Entrance, Rear Entrance, Walkout Level, Windows
Construction Materials: HardiPlank Type, Stone
Cooling: Central A/C, Zoned
Elementary School: ELAINE E THOMPSON
Exterior Features: Gutter System, Underground Lawn Sprinkler
Foundation Details: Concrete Perimeter
Heating: Forced Air, Zoned
High School: INDEPENDENCE
Lot Features: Backs - Open Common Area, Front Yard, Landscaping, Level, No Thru Street, Premium, Rear Yard, SideYard(s)
Middle Or Junior School: BRAMBLETON
Other Structures: Above Grade, Below Grade
Parking Features: Asphalt Driveway, ElectricVehicleChargingStations
Pets Allowed: No Pet Restrictions
Roof: Architectural Shingle
Utilities: Under Ground
Water Source: Public
Listed By:
Keller Williams Realty





