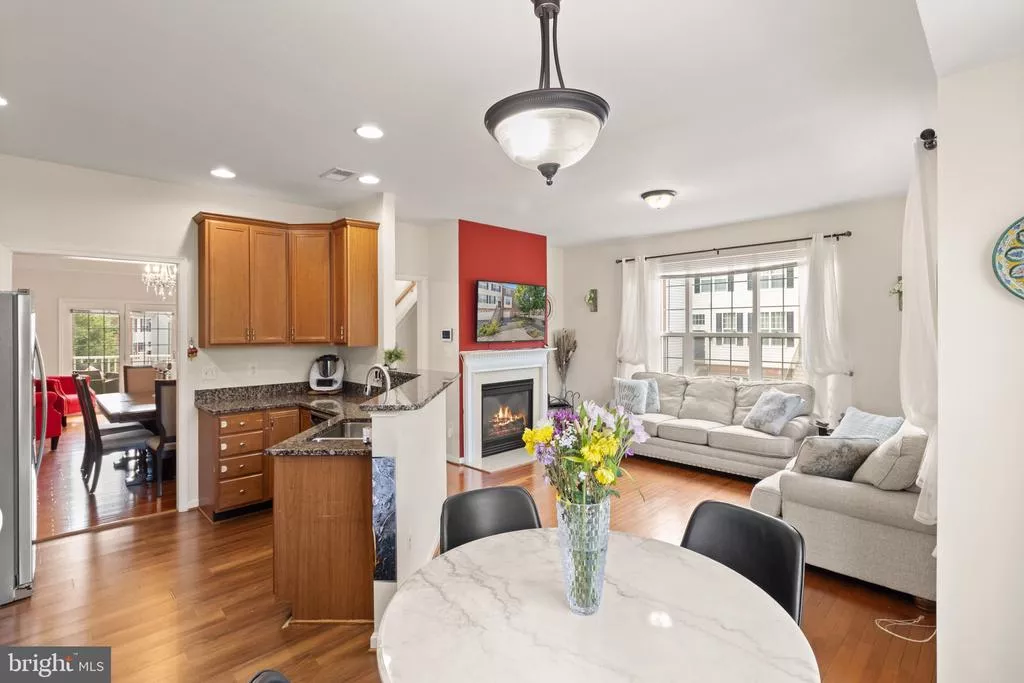
| 20144 PRAIRIE DUNES TERRACE ASHBURN VA 20147 | |
| Price | $ 710,000 |
| Listing ID | VALO2101136 |
| Property Type | End of Row/Townhouse |
| County | LOUDOUN-VA |
| Neighborhood | BELMONT COUNTRY CLUB |
| Beds | 3 |
| Baths | 2 Full 1 Half |
| House Size | 2444 |
| Year Built | 2004 |
Description
**PRICE IMPROVEMENT!!**MOTIVATED SELLERS! Step into style and sunlight in this beautifully updated end-unit townhome. The main level welcomes you with an airy, open layout ideal for both relaxed living and entertaining. The kitchen is a true centerpiece—featuring sleek granite countertops, a serving peninsula, and stainless steel appliances, including a gas range with exterior venting. A walk-in pantry and abundant cabinetry offer plenty of storage.
The adjoining family room is drenched in natural light and warmed by a cozy gas fireplace. Host guests with ease in the formal living and dining areas, or take the party outdoors to the expansive deck that stretches the full width of the home.
Upstairs, the spacious primary suite boasts vaulted ceilings, a spa-inspired bath with dual vanities, and a generous walk-in closet. Two additional bedrooms with vaulted ceilings share this level, along with a laundry room equipped with a high-efficiency LG washer and dryer.
The walk-out lower level includes a finished rec room and a closet already roughed-in for a future powder room. And don’t miss the oversized garage—it has the footprint of a 2-car garage with a single door, offering ample space for bikes, a workshop, or weekend toys.
Enjoy access to the sought-after amenities of Belmont Country Club! Seller willing to cover one-time $2,500 capital contribution fee to the HOA with full price offer.
Financial Information
List Price: $ 710000
Taxes: $ 5614
Property Features
Association Amenities: Cable, Club House, Common Grounds, Community Center, Exercise Room, FitnessCenter, GolfCourse, Pool - Outdoor, Tennis Courts, Tot Lots/Playground
Association Fee Includes: Cable TV, Common Area Maintenance, High Speed Internet, Pool(s), Recreation Facility, Trash
Basement: Connecting Stairway, Full, Fully Finished, Garage Access
Construction Materials: Masonry
Cooling: Ceiling Fan(s), Central A/C
Fencing: Privacy, Wood
Foundation Details: Slab
Heating: Forced Air
High School: STONE BRIDGE
Lot Features: Level
Other Structures: Above Grade, Below Grade
Parking Features: Paved Driveway
Utilities: Cable TV
Water Source: Public
Listed By:
Samson Properties





