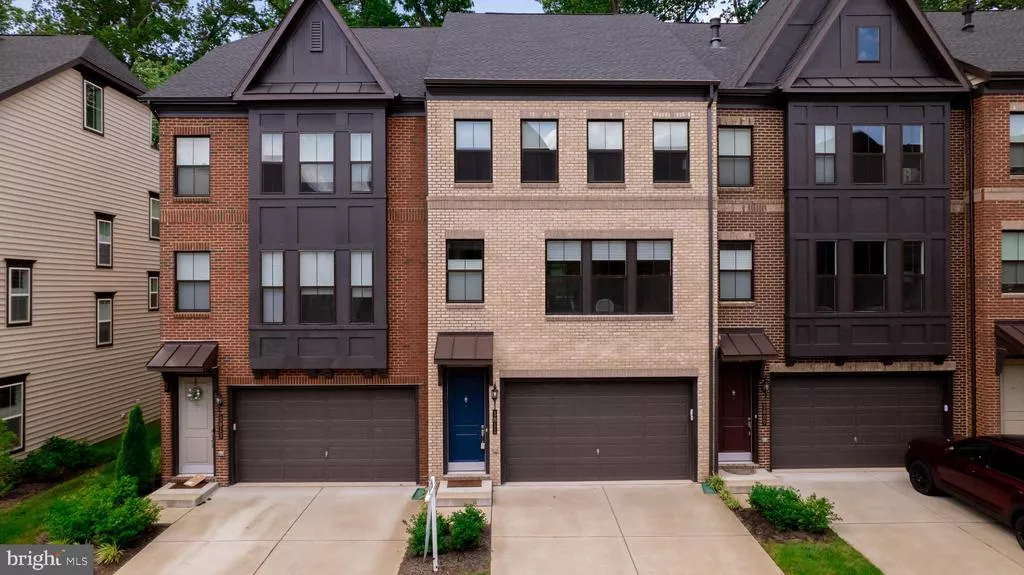
| 3811 RAINIER DRIVE FAIRFAX VA 22033 | |
| Price | $ 949,999 |
| Listing ID | VAFX2252606 |
| Property Type | Interior Row/Townhouse |
| County | FAIRFAX-VA |
| Neighborhood | PENDER OAKS |
| Beds | 3 |
| Baths | 2 Full 2 Half |
| House Size | 2301 |
| Year Built | 2022 |
Description
Stunning Brick-Front Two-Car Garage Townhome with Over $100K in Upgrades and Serene Tree Views!
This beautifully upgraded three-level townhouse offers luxury, functionality, and a peaceful backdrop of mature trees. Enjoy high-end finishes throughout, starting with a gourmet kitchen featuring Level 5 cabinetry, Level 4 quartz countertops, an upgraded backsplash, under-cabinet lighting, and stylish pendant and dining room fixtures. Additional recessed lighting brightens the space throughout.
The inviting living room includes a cozy gas fireplace flanked by custom built-in cabinetry, and a stunning 16-foot double sliding glass door opens to a composite deck—perfect for entertaining or relaxing while overlooking the private, fenced backyard with tree views.
Upgraded luxury vinyl plank (LVP) flooring spans all three levels, complemented by an elegant hardwood staircase with carpet runners. Throughout the home, you'll find custom window treatments, including remote-controlled Hunter Douglas Duette shades on the main level.
The spacious primary suite features LVP flooring, a ceiling fan, custom wall trim, and a luxurious en-suite bath with an upgraded vanity, quartz counters, and designer tile. The bedroom-level laundry room also features matching LVP flooring. Two additional bedrooms are pre-wired for ceiling fans for your convenience.
Other thoughtful upgrades include finished and painted garage walls and high-end details throughout that truly elevate this home’s style and comfort.
Public Record SqFt is incorrect 2301 above grade sqft is correct.
Financial Information
List Price: $ 949999
Taxes: $ 10387
Property Features
Association Amenities: Pool - Outdoor, Tot Lots/Playground
Association Fee Includes: Common Area Maintenance, Lawn Care Front, Management, Pool(s), Recreation Facility, Reserve Funds, Trash
Basement: Daylight, Partial, Fully Finished, Garage Access, Rear Entrance, Walkout Level, Windows
Construction Materials: Aluminum Siding
Cooling: Ceiling Fan(s), Central A/C
Fencing: Rear
Foundation Details: Concrete Perimeter
Heating: Forced Air
Lot Features: Backs to Trees, Premium
Other Structures: Above Grade, Below Grade
Parking Features: Paved Driveway
Utilities: Electric Available, Natural Gas Available, Sewer Available, Water Available
Water Source: Public
Listed By:
LPT Realty, LLC





