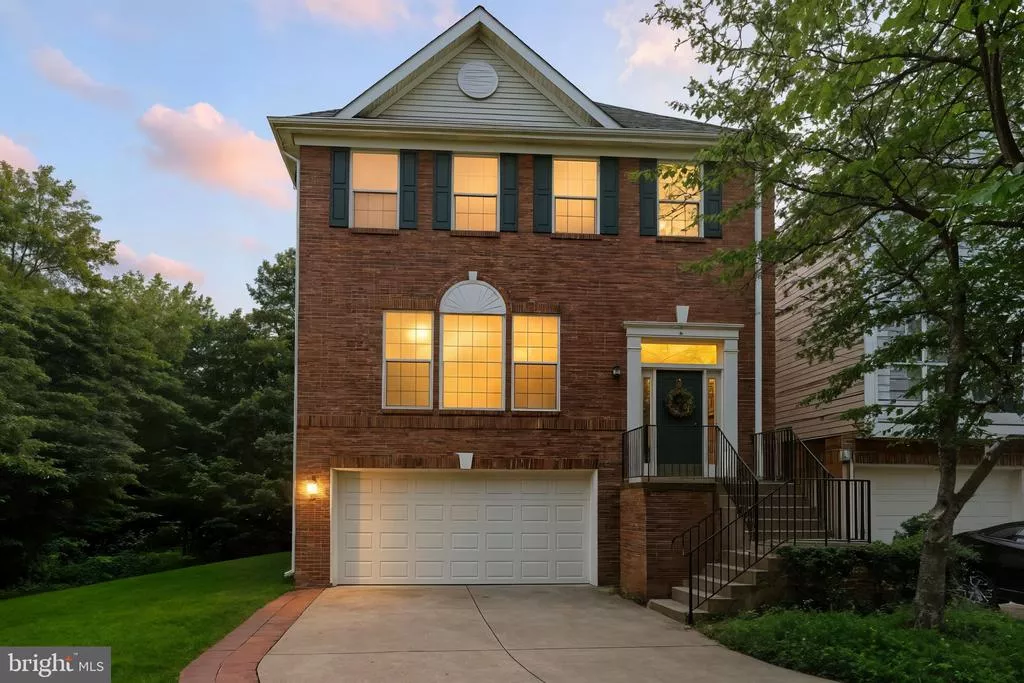
| 13238 MAPLE CREEK LANE CENTREVILLE VA 20120 | |
| Price | $ 770,000 |
| Listing ID | VAFX2249352 |
| Property Type | End of Row/Townhouse |
| County | FAIRFAX-VA |
| Neighborhood | TOWNES AT FAIR LAKES GLEN |
| Beds | 3 |
| Baths | 3 Full 1 Half |
| House Size | 3524 |
| Year Built | 2000 |
Description
Multiple offers received — please submit your highest and best by Tuesday, July 22nd at 7 PM.
* 5.3%-5.7% available for qualified buyer (NOT assumable), 17.5k(First time home buyer), -20k(community partners) grant also available.
Discover one of the largest and most desirable floor plans in Centreville, set on a premium lot with a peaceful wooded backdrop. This expansive brick-front townhome offers the perfect blend of space, layout, and location.
The main level features hardwood floors, tall ceilings, elegant architectural columns, and sun-drenched living and dining areas. The open-concept kitchen is equipped with granite countertops, stainless steel appliances, and a large center island—flowing seamlessly into the bright morning room and extended family room with a cozy gas fireplace, ideal for everyday living and entertaining.
Upstairs, enjoy brand new carpet, and oversized bedrooms, including a spacious primary suite with walk-in closet, updated lighting, and private bath. A full-size laundry room on the bedroom level adds everyday convenience.
The fully finished walk-out basement features new carpet, a large recreation area with a second gas fireplace, and sliding glass doors to the backyard. The space is flexible and can easily accommodate a future 4th bedroom—perfect for guests, a home office, or multi-generational living.
With fresh updates, a flexible floor plan, and a tranquil setting near shopping, dining, and major commuter routes, this home delivers exceptional value and comfort in a sought-after location.
Financial Information
List Price: $ 770000
Taxes: $ 8488
Property Features
Association Fee Includes: Trash
Basement: Fully Finished, Outside Entrance, Rear Entrance, Walkout Level
Construction Materials: Aluminum Siding
Cooling: Central A/C
Foundation Details: Slab
Heating: Forced Air, Zoned
High School: FAIRFAX
Other Structures: Above Grade, Below Grade
Water Source: Public
Listed By:
Samson Properties





