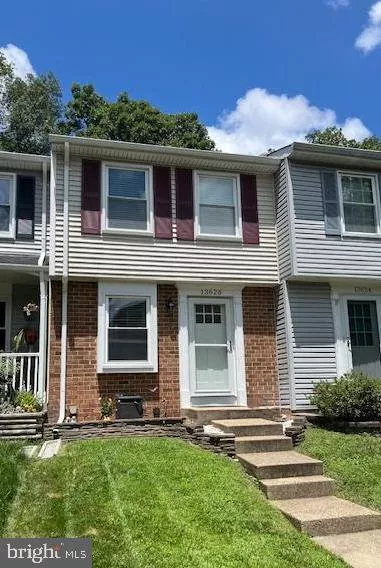
| 13626 FOREST POND COURT CENTREVILLE VA 20121 | |
| Price | $ 465,000 |
| Listing ID | VAFX2254326 |
| Property Type | Interior Row/Townhouse |
| County | FAIRFAX-VA |
| Neighborhood | LITTLE ROCKY RUN |
| Beds | 2 |
| Baths | 1 Full 1 Half |
| House Size | 1155 |
| Year Built | 1985 |
Description
Welcome to this gorgeous well maintained MOVE IN READY 2 Bedroom 1.5 Bath 3 level townhome in the desirable Little Rocky Run community. Come inside to be greeted by hardwood floors that carry you throughout the entire main level. It's beautifully updated kitchen with newer cabinets, granite countertops, and stainless steel appliances grab your attention immediately. And the cozy combination living and dining rooms with recessed lighting and views of the private treed backyard have you instantly feeling at home. Head upstairs to find a nice size primary suite with a large walk in closet with built-ins and an additional generous sized second bedroom. Both with ceiling fans. The updated shared full bath is sure to impress as well with all the finest features. Floor to ceiling ceramic tile surround in the shower, newer vanity, lighting and brushed nickel hardware. Head downstairs to the fully finished walkout basement to include a recreational room, half bath and a separate storage and laundry room. The private fenced-in yard is perfect for relaxation or entertaining! Wonderful community amenities include 3 swimming pools, multiple playgrounds, tennis courts, basketball courts, rec centers, walking trails and more! Location is everything, ideally located just minutes to Route 29,28, I-66 and Fairfax Parkway.
Financial Information
List Price: $ 465000
Taxes: $ 5160
Property Features
Association Amenities: Basketball Courts, Jog/Walk Path, Pool - Outdoor, Tennis Courts, Tot Lots/Playground
Association Fee Includes: Common Area Maintenance, Pool(s), Snow Removal, Trash
Basement: Full, Fully Finished, Outside Entrance, Rear Entrance, Walkout Level, Windows
Construction Materials: Aluminum Siding, Brick Front
Cooling: Ceiling Fan(s), Central A/C
Elementary School: UNION MILL
Exterior Features: Sidewalks
Fencing: Rear, Wood
Foundation Details: Slab
Heating: Heat Pump(s)
High School: CENTREVILLE
Lot Features: Backs - Open Common Area, Backs to Trees, Cul-de-sac, Premium, Trees/Wooded
Middle Or Junior School: LIBERTY
Other Structures: Above Grade, Below Grade
Parking Features: Assigned
Pets Allowed: No Pet Restrictions
Roof: Asphalt
Water Source: Public
Listed By:
Samson Properties

