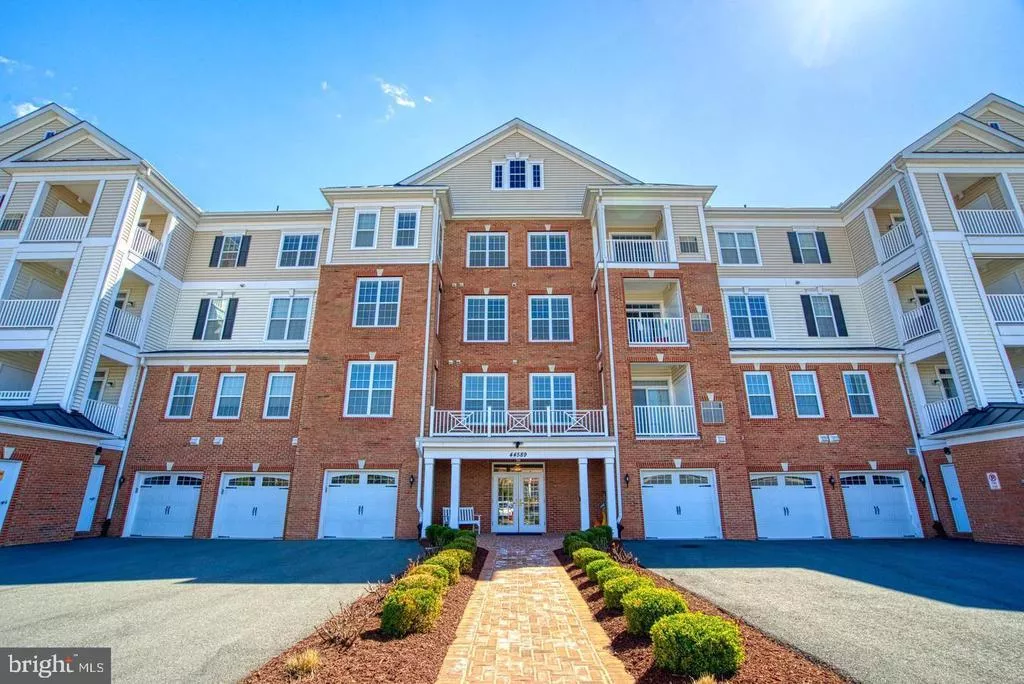
| Unit 406 44589 YORK CREST TERRACE ASHBURN VA 20147 | |
| Price | $ 609,900 |
| Listing ID | VALO2100120 |
| Property Type | Unit/Flat/Apartment |
| County | LOUDOUN-VA |
| Neighborhood | REGENCY AT ASHBURN |
| Beds | 3 |
| Baths | 2 Full 1 Half |
| House Size | 1719 |
| Year Built | 2017 |
Description
Welcome home to this stunning 3 bedroom, 2.5 bathroom luxury condo. Rare Find 3 BR at The Regency at Ashburn that was built by Toll Brothers. End unit condo with lots of upgrades in one of the most desirable buildings within the community. Secure access to the main entrance and elevator. Gourmet kitchen with large island, upgraded cabinets and granite counters and tile backsplash. This is one of the largest designs with a very open floor plan that includes 3 bedrooms, 2.5 full baths and 1719 square feet. Off the kitchen is a breakfast room that easily allows for a full size table. The foyer opens to a spacious living room and additional room that is being used as a sitting area but also could be used as the dining room. Warm and inviting with an abundance of natural light due to having extra side windows. The bath includes a long granite counter with double bowl sink with extra cabinets, luxurious shower and huge linen closet. The master bedroom has plenty of space for all your furniture and a walk in closet with custom shelves. In fact all the bedroom closets have custom built wood shelves. Second full bath has easy access shower. Main living area has 5 inch hardwood floors. Oversized one car garage and storage unit is included in the sale. No buildings in the front so you can enjoy the view of the clubhouse from your balcony. Your guests have plenty of extra parking and you can walk right out to the clubhouse to enjoy the great amenities that it offers. The community clubhouse offers a pool, exercise room, gathering room with kitchen as well a game room, plus Bocce ball, putting green, patio with grill and firepit. Best of all is the lifestyle and sense of community overall. Specifically in this building which has its own gathering room and patio room for those fun game nights with friends and neighbors. HOA gives you access to all of Ashburn Village and their great facilities.
Financial Information
List Price: $ 609900
Taxes: $ 4663
Property Features
Association Amenities: Bike Trail, Billiard Room, Club House, Common Grounds, Community Center, Elevator, Exercise Room, FitnessCenter, GameRoom, Gated Community, Jog/Walk Path, Meeting Room, Party Room, Pier/Dock, Pool - Indoor, Pool - Outdoor, Putting Green, Racquet Ball, Reserved/Assigned Parking, Retirement Community, Swimming Pool, Tennis Courts, Tot Lots/Playground, Water/Lake Privileges
Association Fee Includes: Common Area Maintenance, Custodial Services Maintenance, Ext Bldg Maint, Fiber Optics at Dwelling, Health Club, Insurance, Lawn Maintenance, Management, Other, Parking Fee, Pool(s), Recreation Facility, Reserve Funds, Security Gate, Snow Removal, Trash, Water
Construction Materials: Aluminum Siding, Vinyl Siding
Cooling: Central A/C
Elementary School: STEUART W. WELLER
Heating: Forced Air
High School: RIVERSIDE
Middle Or Junior School: BELMONT RIDGE
Other Structures: Above Grade, Below Grade
Parking Features: Shared Driveway
Pets Allowed: Cats OK, Dogs OK, Number Limit
Water Source: Public
Listed By:
United Realty, Inc.





